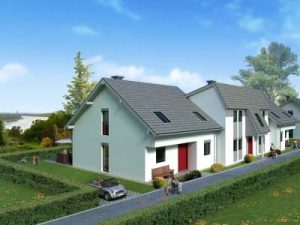Architectural and Planning Approval Services Manchester
With extensive experience in Architectural Design and dealing with planning authorities throughout the region, we are well paced to achieve Planning Permission for a scheme that gives you the additional accommodation that you require, and adds value to your home.
We offer two standards of service for planning applications, dependent upon the scale and complexity of the scheme, and the available budget and service requirement.

BASIC (Traditional) SERVICE in MANCHESTER
This service standard is for clients who do not require the design visualisation offered by the Gold Standard Service.
These clients can understand traditional 2D plans and elevations, and the proposal is not dimension/space critical (i.e. the proposed layout is not trying to make full use of the available space, or the type of project is independent to other structures (an out building/garage or basic extension)
3D PLANNING DRAWINGS SERVICE
This level of service uses the very latest in architectural software to present your proposed project as an electronic model for viewing on an iPad or computer, enabling you to fully understand the proposed layout.
Using the 3D computer model we are able to enhance your application with perspective views, and other forms of graphical views that can be a valuable tool in achieving Planning Permission.
For further information on each service type, please click the following title:
MORE ON OUR BASIC (Traditional) SERVICE
Our standard level of Planning Application Service, offers a cost effective service for basic and simple projects, where the client can read and understand traditional 2D plans and elevations, and the application is uncontentious and so does not need the enhanced imagery offered by a 3D computer model to achieve approval.
When possible we will use your existing drawings to use as a base to design your proposed project upon.
Where existing drawings do not exist, or are unusable, we will carry out a measured survey and produce plans and elevations.
Following discussions with you, our client, we will create a number of feasibility plans giving you alternative options that meet your needs.
Once we have agreed upon a layout, we will then workup the elevational treatments in a style that takes on board your comments, and meets what we believe the local planning authority would accept.
When you are happy with our proposal we will put together a full planning application set of drawings and forms, and submit electronically.
When the application is submitted we will fully liaise with the Planning Authority to ensure as smooth a process as possible, and acting promptly upon any communications or directions received.
Our preferred method of communication is via email, we will send you proposals on A4 PDFs to enable easy printing, and keep you fully updated throughout the process.
Our initial quote will cover ALL of our costs to take the project through to a decision – as long as the process follows the path detailed above, there will be no additional add-on costs.
Who should use this level of service?
- For basic extensions & outbuildings.
- Where only traditional 2D Plans & Elevations are required.
- The client can read and understand traditional drawings.
- Where service cost is a factor.
What projects are not suited to this service level?
For contentious or complicated applications where imagery from a 3D computer model (not included in this service level) can be used as a strong and powerful planning tool.
Where the client wishes to make best use of all spaces, a 3D computer model (not included in this service level) enables us to see in reality what space is available, whether it is usable, and how it interacts with other construction components (i.e. can you stand at the toilet or in the shower, does the door hit the underside of the roof or stairs).
When a proposal is to work within or adjoin and existing structure, using a 3D model (not included in this service level) we can often create simpler use or detailing during the design stage that could result in easier and more cost effective construction when building.
Click here for info on the 3D SERVICE
Do you need a measured survey?
We can work from existing plans to produce a traditional basic planning application.
Where you do not have existing plans, there is some doubt as to their accuracy, you want to make full use of all available space, or you are have chosen the 21st Century Service, then you will require a measured survey.
We use the very latest laser measuring equipment to measure your property and produce an accurate 3D computer model from which we will base your proposal.
This accuracy is of great importance, as not only can we ensure that we make best use of the space available, and we can ensure that the chances of error are minimised, but we can often create a design that makes best use of existing construction, which often means simpler (and more cost effective) construction.
All Planning Service Applications commenced before the end of June 2014 will receive a 3D Print of their Proposed Building.